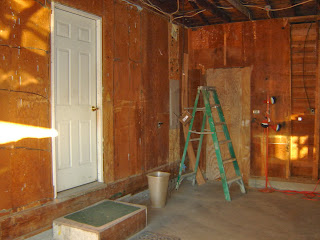For those who have been asking me what in the world we are doing, well, here it is! This is our existing kitchen, half bath, coat closet, and door going out into the garage.
The first task was to empty the garage. And yes, there were some things that had been placed from Dad's garage in Houstonia that were still waiting to be gone through.
Emptying everything on the rafters was a dirty, dusty adventure. What a mess! There were things that we had never seen before.....like.....
this head on this pedestal. It was abit freaky when this head came tumbling down from the rafters! All we can figure is that it was either used for a wig or was a hat stand. It was pretty startling at the time, but we had a good laugh.
Richard removed all the siding from the wall and we are ready to begin!
That white box hanging in the air....oh, dear.....that is the router that gives us internet out in the shop office. Can't let anything happen to that!
The lumber was delivered, so I guess we really are going to do this project.
Beginning the framing project. The ladder is where the dining room table and china cabinet will eventually be.
This gives us an idea of how it will be turning the 2-car garage into a one-car garage. Haven't had any surprises yet. Looks just like how the plans were drawn.
We have hired some of the work done, but Richard is doing a lot, too, as you can imagine.
Beginning to get to the point of knocking out the existing dining room wall. That will be a big day!
Yep....we keep the plans scotch taped to the door. It's like our new art work!












